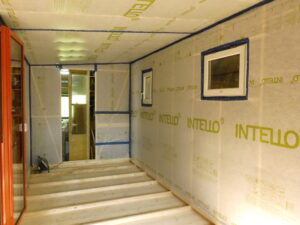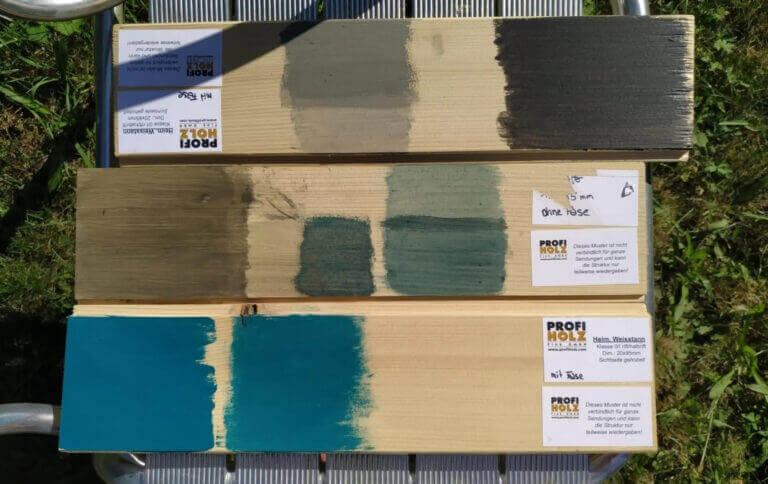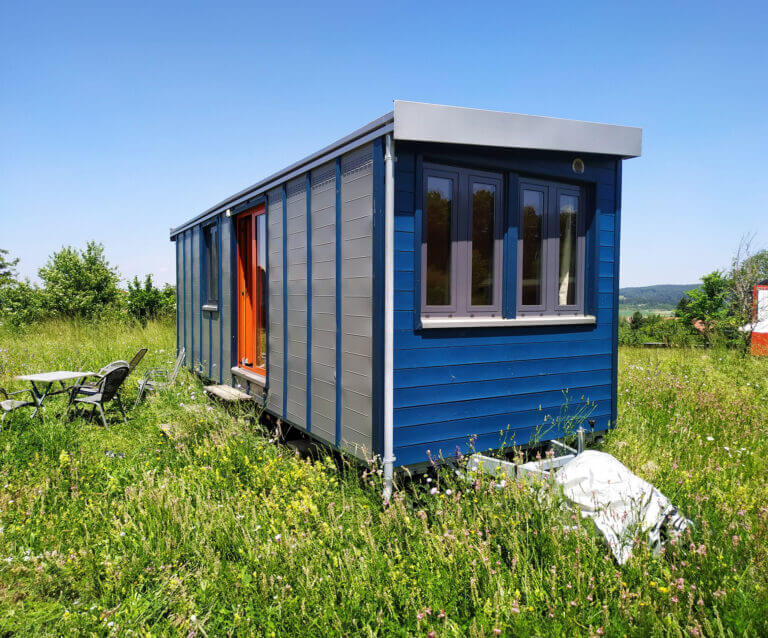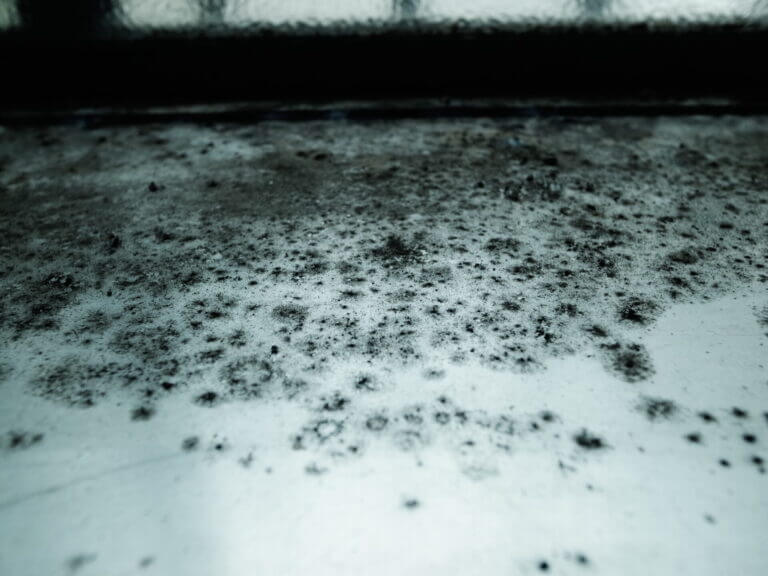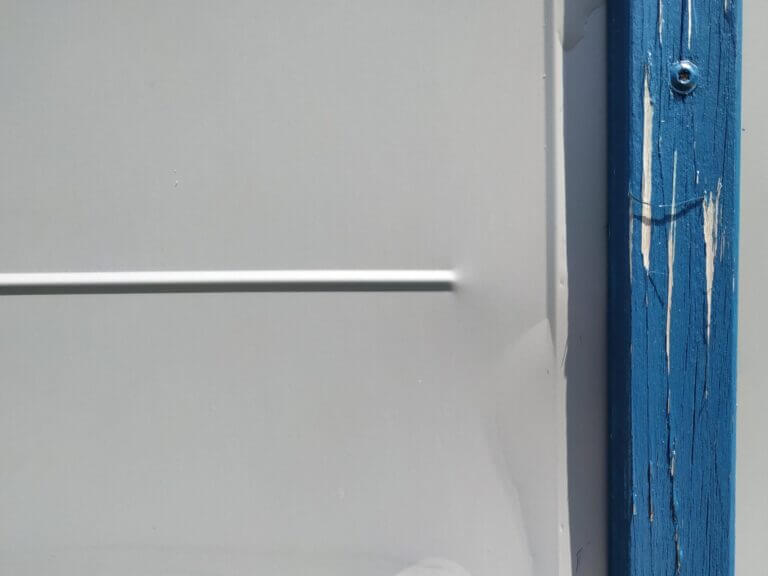Apologies for any translation errors.

Introduction to wall construction: planning and calculation
The aim is to create a tiny house structure that is as mould-proof as possible. Many requirements regarding insulation value, costs, ecology, weight and maintenance effort must be balanced. Therefore, the “perfect” wall construction is individual.
However, there are also areas in which good/bad is not a matter of interpretation: the wall structure must be structurally sound! This applies in particular to statics and moisture and mould protection. The latter is the subject of this article.
Mould fungi
Mould growth does not require liquid water. A humidity level of 75–80% is sufficient under appropriate environmental conditions (temperature, culture medium, pH value). The aim should be that temperature and humidity make mould growth impossible; mould-proof materials or coatings should generally only serve as additional protection.
Calculation
You can easily calculate the insulation value, dew point, summer heat insulation, weight and other key metrics with the free tool from Ubakus.de (available in English). Even as laypersons, you can use this tool to test which materials and constructions are generally (not) suitable.
However, the validity of the calculations is limited. Ubakus.de itself points out, for example, that convection and the capillarity of the building materials are not taken into account and that problems such as flank diffusion and residual leakage cannot be modelled. Hence:
“Even if the moisture protection is in the green range, the building component can be critical in unfavourable situations (northern orientation, high roof pitch, cold climate zone). If the rating is in the yellow or yellow-green range, a more detailed investigation should always follow.”
https://www.ubakus.de/aussen-dampfdichte-daecher-das-muessen-sie-wissen/
In any case, I would recommend consulting with a professional (architect, civil engineer, building physicist, etc.) to finalize the construction.
Building envelope
Airtightness
Modern buildings are always executed with airtightness, preventing air drafts (convection). Thus, moist indoor air cannot infiltrate into the insulation, cool down, and lead to moisture damage.
Old half-timbered houses were not airtight and yet often free of mould. This is due to the extremely high air exchange through gaps in the wall. In winter, warm, moist indoor air is constantly replaced by cold, dry outdoor air. The consequence is extremely low humidity, as well as correspondingly high heating costs. If the large air exchange is restricted (e.g., by installing new windows), moisture damage often occurs.
As a layman, I would strongly advise against building without an airtight layer in most cases. Particularly problematic are halfway airtight wall structures where internal air can flow into the insulation at individual points.
Diffusion
To be distinguished from airtightness is diffusion. In a diffusion-open airtight construction, small amounts of moisture can penetrate through the wall materials themselves. However, the moisture generated when used as a residence is significantly greater and must be expelled differently. There is no way around a suitable ventilation concept here.
In new buildings, ventilation systems with heat recovery are often used. This way, some of the heat from the exhaust air can be recovered. Advantages of sealing are a lower energy requirement, a lower risk of mold in the wall, and more comfort (no unpleasant draft in winter) – if constructed correctly.
Influence of the climate zone
The choice of a suitable wall construction is influenced by the climate zone and future use.
Here in Germany, due to the long cold winter, the rule of thumb is that wall materials should become more diffusion-open from the inside to the outside. In a diffusion-closed construction, this is theoretically irrelevant, but in practice (e.g., considering minor leaks), it is often still advisable.
All explanations here refer to central to northern European climates.
Thermal bridges
The relative humidity decisive for mold growth depends on temperature and must therefore be measured/calculated directly at the component surface. A separate consideration is necessary for the interior and the insulation layer due to the different humidity levels.
Frequent thermal bridges are:
In both the insulation layer and the interior, the components must be non-critical. Thermal decoupling is advisable wherever possible.
Facade & roof
Insulation and interior must remain dry even in driving rain, snow and stagnant water. Wherever possible, structurally tight solutions with durable materials that are permanently tight without maintenance are optimal (e.g. standing seam coverings).
Correct connections are the challenge, unfortunately you will have to look elsewhere for information.
The roof shape has a significant impact on the possibility of ventilation; a shed roof is optimal. Roof windows are a classic weak point.
Protection from pests
Insulation, ventilation and all structurally relevant components must be protected against pest infestation/nesting.
Redundancy
I found these questions helpful:
- What happens if water gets behind the first “layer” (external facade/behind the window reveal)? Over the years(decades), this will happen.
- What will the tiny house/component look like after 30 years of use?
At all points where a malfunction would have fatal consequences, double protection is helpful. For example, for the roof and facade, using a roof underlay is recommended. Diffusion-open constructions often have a higher error tolerance (“construction damage freedom potential”). An acquaintance/building physicist with a lot of experience in timber construction strongly recommended a diffusion-open construction, ideally with a climate membrane.
Myth of the “Breathable Wall”
It is problematic that airtight constructions are often advertised as “breathable” due to their diffusion-open construction. This is because this term is associated with the assumption of air exchange and thus resolved moisture problems. Neither of these is the case with this construction.
Even with a very diffusion-open construction, the wall can expel only a small amount of moisture and cannot replace a ventilation concept.



